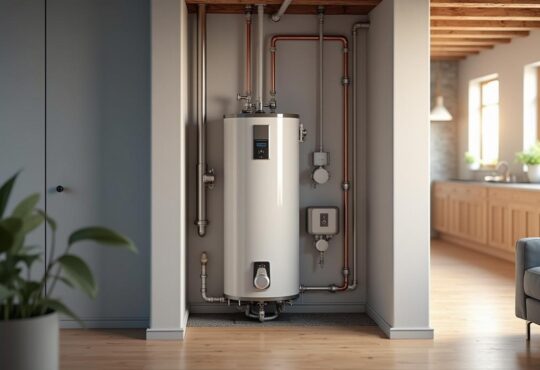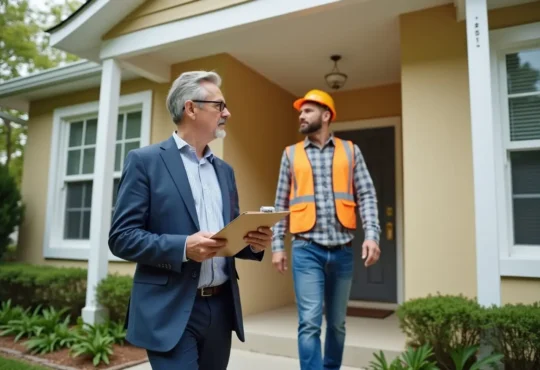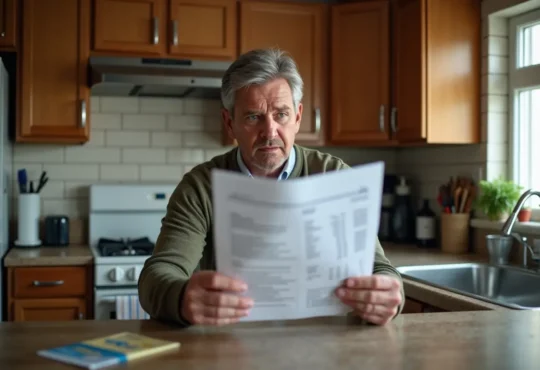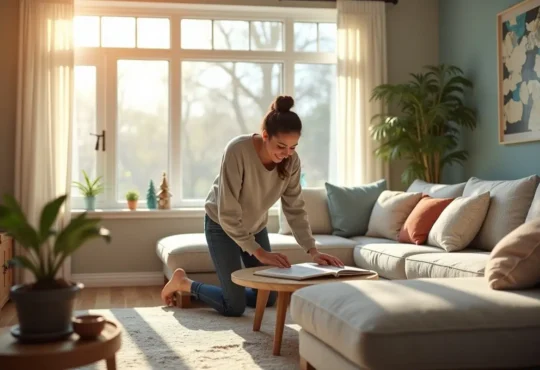
How to Vent a Toilet Sink and Shower
Bathroom plumbing is a delicate and intricate system that requires meticulous attention to detail. One crucial aspect that often goes overlooked is proper venting. Here we’ll look into the significance of venting, the essential components involved, and a step-by-step walkthrough on how to vent a toilet, sink, and shower effectively.
Contents
Paramount Importance of Bathroom Plumbing Ventilation
Venting your bathroom plumbing is not merely a supplementary task; it’s a crucial necessity that serves several vital functions. Let’s explore the critical reasons why proper ventilation is indispensable:
Preventing Trap Siphonage
Every bathroom fixture, such as sinks, showers, and toilets, is equipped with a U-shaped trap that holds a small amount of water. This water barrier acts as a safeguard, preventing foul sewer gases from infiltrating your living spaces.
However, without proper venting, the flow of water through the drains can create a vacuum effect, siphoning out the water from these traps and allowing noxious gases to seep into your home.
Ensuring Efficient Drainage
Adequate ventilation is essential for maintaining optimal drainage from your bathroom fixtures. When water flows through the drains, it displaces the air within the pipes, creating a pressure imbalance.
Without proper venting, this imbalance can lead to sluggish drainage, gurgling sounds, and even backups, transforming your once-pristine bathroom into a watery nightmare.
Maintaining Air Pressure Balance
Your plumbing system relies on a delicate balance of air pressure to function correctly. Venting helps regulate this pressure, preventing issues like water hammer, where rapid water flow creates pressure surges that can damage pipes and fixtures over time.
Adhering to Building Codes
Most local building codes mandate proper plumbing ventilation for safety and sanitation reasons. Failure to comply with these codes can result in costly fines and complications during property inspections or sales.
Decoding the Critical Components of Bathroom Plumbing Venting
Before diving into the intricacies of how to vent a toilet, sink, and shower, it’s essential to familiarize yourself with the key components that make up a well-ventilated plumbing system:
Vent Pipes
Vent pipes are vertical conduits that extend from the drainage system to the roof or an exterior wall. These pipes serve as pathways for fresh air to enter the plumbing system, preventing negative pressure and ensuring smooth drainage.
Drainage Pipes
As the name suggests, drainage pipes are responsible for transporting wastewater away from your bathroom fixtures and into the main sewer or septic system. Proper sloping of these pipes is crucial for efficient water flow.
Traps
Traps are U-shaped bends in the drainpipes that hold a small amount of water, creating a barrier against sewer gases. Each fixture in your bathroom, including sinks, showers, and toilets, has its own trap.
Vent Stack
The vent stack is a large vertical pipe that connects to the main drainage stack and extends through the roof. This crucial component provides a direct path for venting gases and allows fresh air to enter the plumbing system.
Branch Vents
Branch vents are smaller pipes that connect individual fixtures to the main vent stack, allowing air to enter and preventing trap siphoning.
A Step-by-Step Guide to Venting Bathroom Plumbing
Now that you understand the significance of venting and the key components involved, let’s dive into the step-by-step process of how to vent a toilet, sink, and shower effectively:
1. Plan the Layout
Before you begin any plumbing work, it’s crucial to create a detailed plan that outlines the placement of fixtures, drain pipes, and vent pipes. This plan must comply with local building codes, so it’s advisable to consult with a professional plumber, like those at [Plumbing Company Name], to prevent any potential issues down the line.
2. Identify the Main Vent Stack
Locate the main vent stack, which is typically a large vertical pipe that runs from the basement or crawl space to the roof. This pipe is connected to all branch vents and serves as the primary venting pathway for the entire plumbing system.
3. Install Vent Pipes
For each bathroom fixture, install vent pipes that connect to the main vent stack or branch vent. These vent pipes should slope upwards and connect above the fixture’s trap. Ensure that the vent pipes are at least the same diameter as the drainpipes they serve to maintain proper airflow.
4. Connect to Existing Vents
If your bathroom is part of a larger plumbing system, you may be able to connect new vent pipes to existing vent stacks or branch vents. This approach can simplify the installation process and save time and materials.
5. Vent Through the Roof or Exterior Wall
Vent pipes must extend through the roof or an exterior wall to allow fresh air to enter the plumbing system and prevent pressure imbalances. Utilize appropriate roof flashing or wall penetration techniques to ensure a watertight seal.
6. Maintain Proper Slope
All drain pipes, including vent pipes, should maintain a slight downward slope toward the main drainage stack or sewer line. This slope ensures that wastewater flows efficiently and does not accumulate in the pipes, causing potential clogs or backups.
7. Install Vent Caps
Vent pipes should be equipped with vent caps or rain collars to prevent debris, water, and pests from entering the pipes. These caps also help protect the integrity of your plumbing system by preventing potential obstructions.
8. Test the System
Once you have installed the venting system, testing it for leaks and proper drainage is crucial. Fill your bathroom fixtures with water and check for any signs of slow drainage, gurgling sounds, or leaks. Inspect the vent pipes for any obstructions or potential issues.
9. Consult a Professional
If you encounter any challenges or complex issues during the installation process, don’t hesitate to seek the expertise of a professional plumbing company like [Plumbing Company Name]. Our team of skilled technicians has the knowledge and experience to ensure that your plumbing system functions correctly and complies with local codes.
Follow this manual or seek professional assistance when needed to ensure that your bathroom plumbing has proper venting, ensuring efficient drainage, preventing unpleasant odors, and maintaining a healthy and safe living environment.
Frequently Asked Questions (FAQ)
Yes, it is possible for a toilet, sink, and shower to share the same vent pipe, provided that the pipe has a sufficient diameter to accommodate the combined airflow from all three fixtures. However, it’s essential to consult with a professional plumber to ensure compliance with local building codes and proper installation.
How to vent a toilet and shower together?
To vent a toilet and shower together, you’ll need to connect their respective drainpipes to a common vent stack or branch vent. The vent pipe should have a diameter of at least 2 inches to handle the combined airflow. Ensure that the vent pipe slopes upwards and connects above the fixtures’ traps.
How do you vent a toilet without outside access?
To vent a toilet through an interior wall, install an air admittance valve (AAV). AAVs let air in while blocking sewer gases. Check local building codes, as some places don’t allow AAVs.
Does a toilet and shower need a vent?
Yes, both toilets and showers require proper venting to function correctly and prevent issues such as slow drainage, gurgling sounds, and sewer gas leaks. Without adequate ventilation, these fixtures can become breeding grounds for unpleasant odors and potential health hazards.
What happens if a toilet is not vented?
If a toilet is not properly vented, it can lead to a variety of problems. The lack of airflow can cause slow drainage, gurgling sounds, and even sewer gas backups into your home. Additionally, the water in the toilet’s trap may be siphoned out, allowing noxious gases to enter your living spaces.
Does a toilet have to be vented outside?
While it is generally advisable to vent toilets through the roof or an exterior wall, some local building codes may allow the use of air admittance valves (AAVs) as an alternative. AAVs can provide ventilation without the need for an exterior vent pipe, but it’s crucial to consult with a professional plumber to ensure compliance with local regulations.





 Hi I'm Joe.
Hi I'm Joe. 